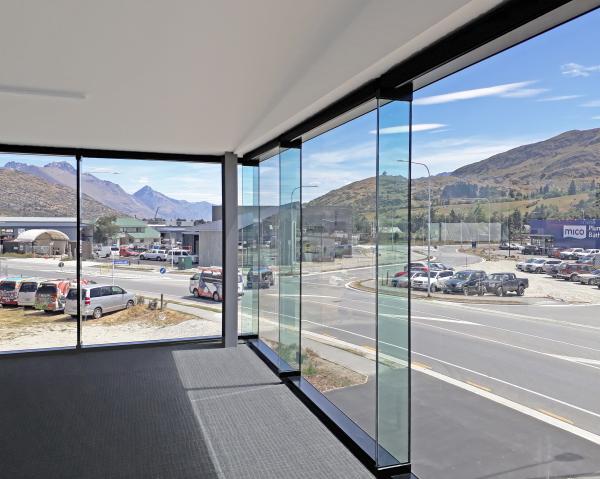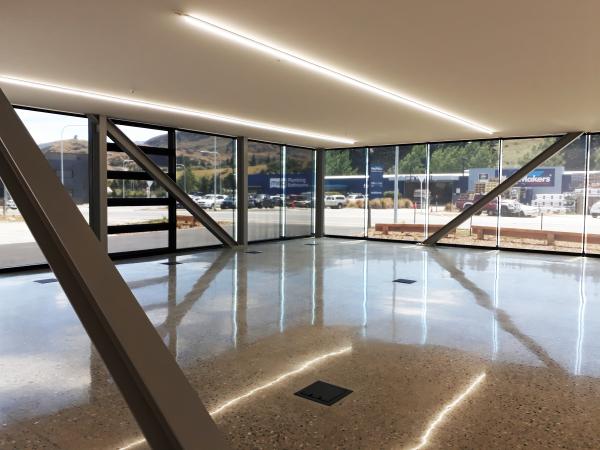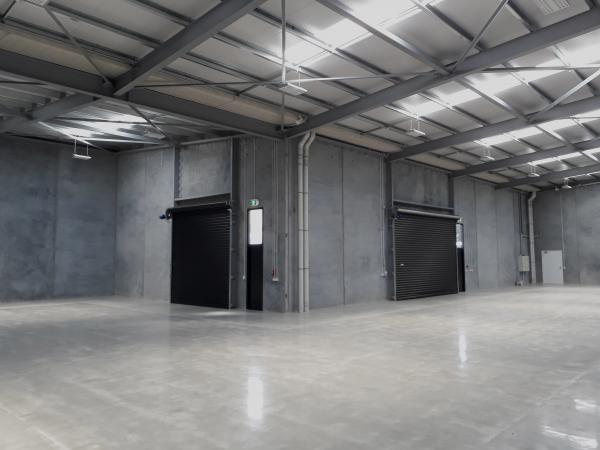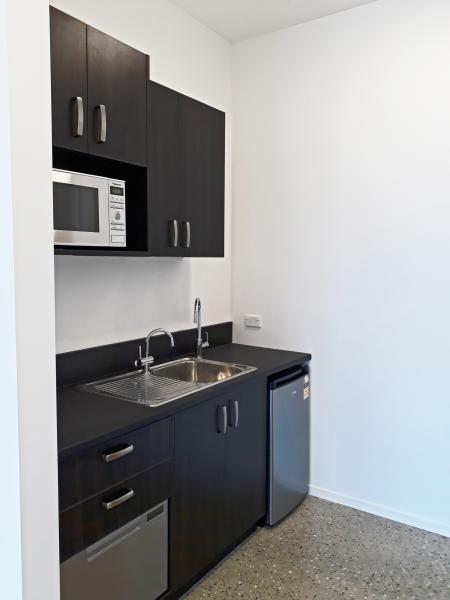
Completed at the end of 2017, this hybrid building features a massive, naturally-lit warehouse fronted by a sleek, modern two-storey office.

The office space benefits from natural light flooding in from floor-to-ceiling windows that overlook the region's iconic mountains. LED light strips contribute to creating a sense of space and brightness, as does the polished concrete floor.

Structural steel beams give added strength to the glass frontage and create geometric points of visual interest. The modern open-plan office will accommodate up to ten desk areas with utility outlets inconspicously integrated into the polished floor.

Behind the sleek office space lies a warehouse that utilizes translucent materials to let in natural daylight. Roll-away doors will enable easy access into the enclosed space.

Both office and warehouse come equipped with amenities, like the kitchenette. LED lights, heatpump, thermal mass and natural light have all been integrated into the concept of this modern multi-use building to make it an efficient and healthy working environment.


