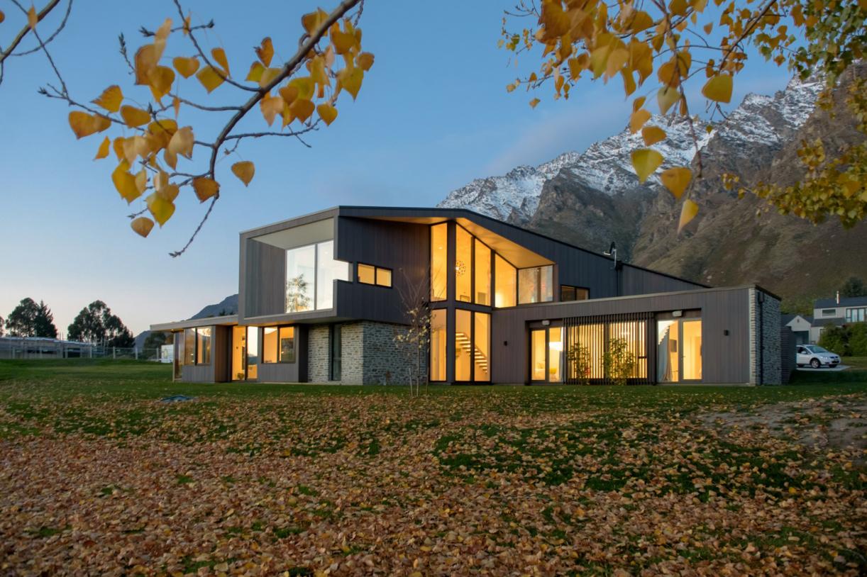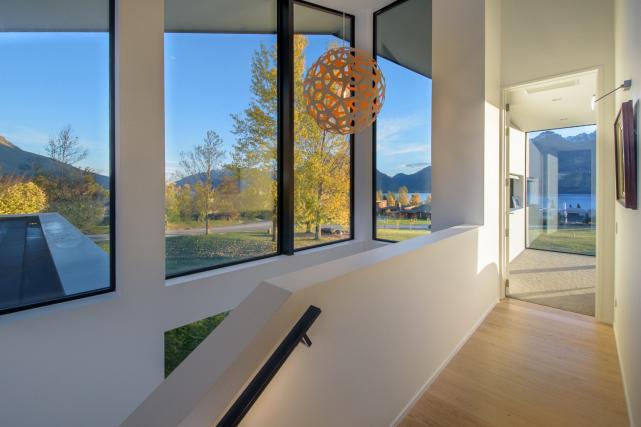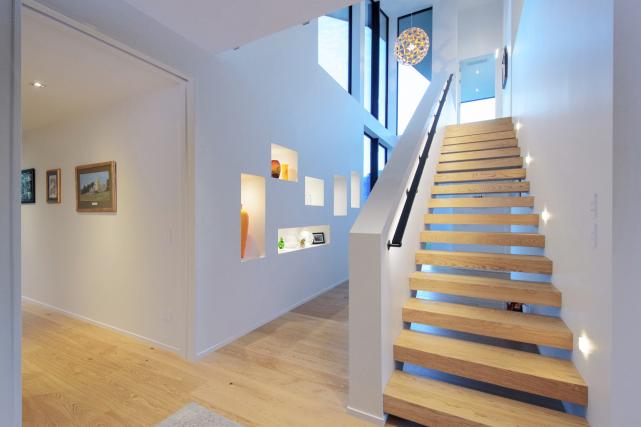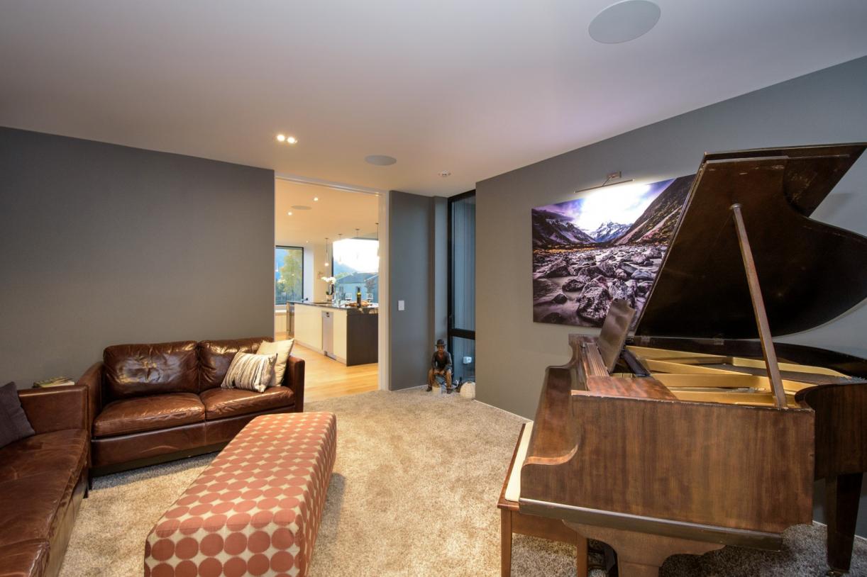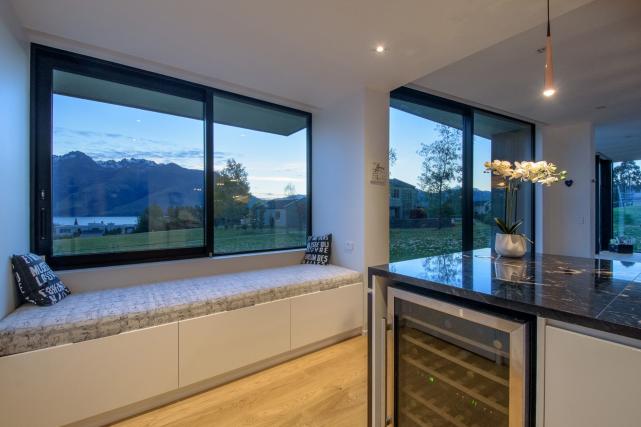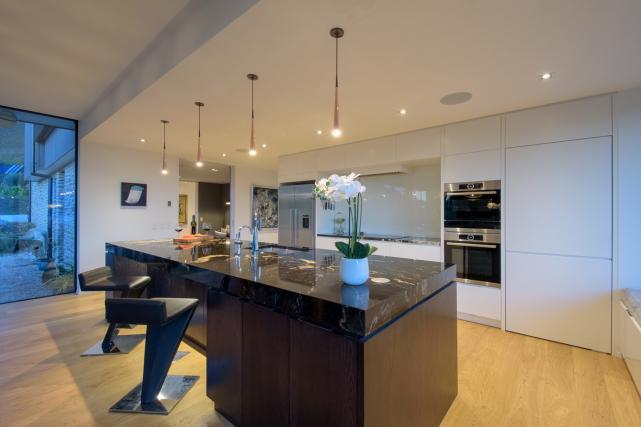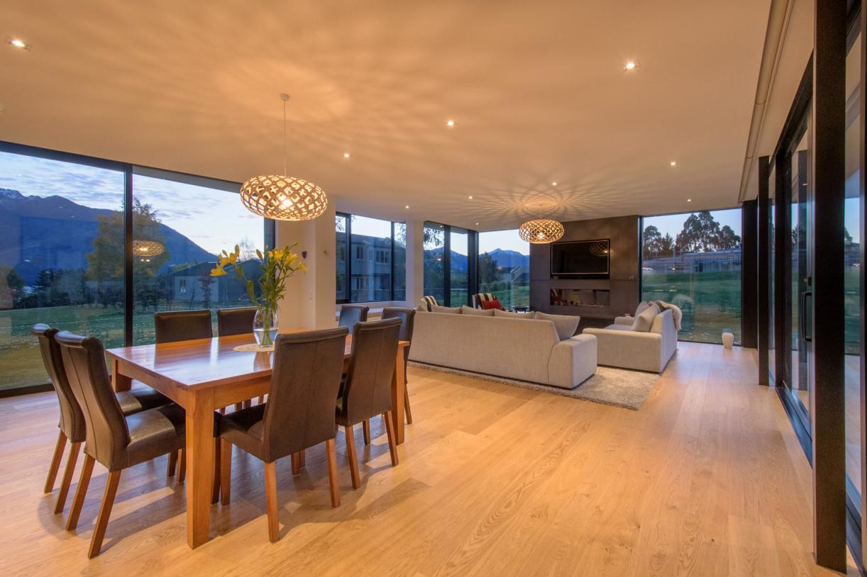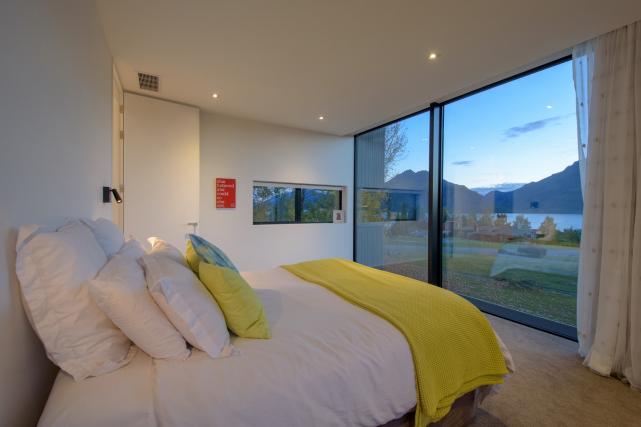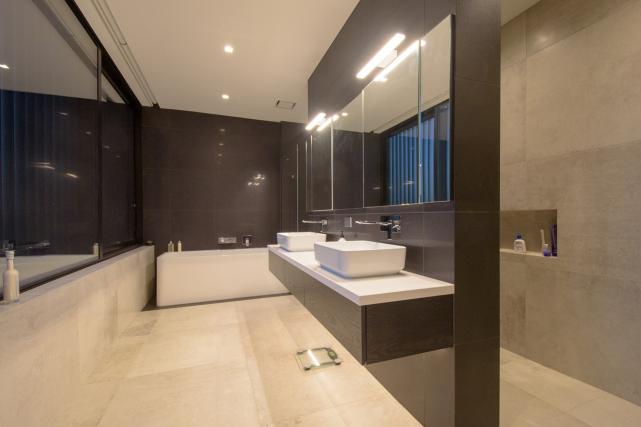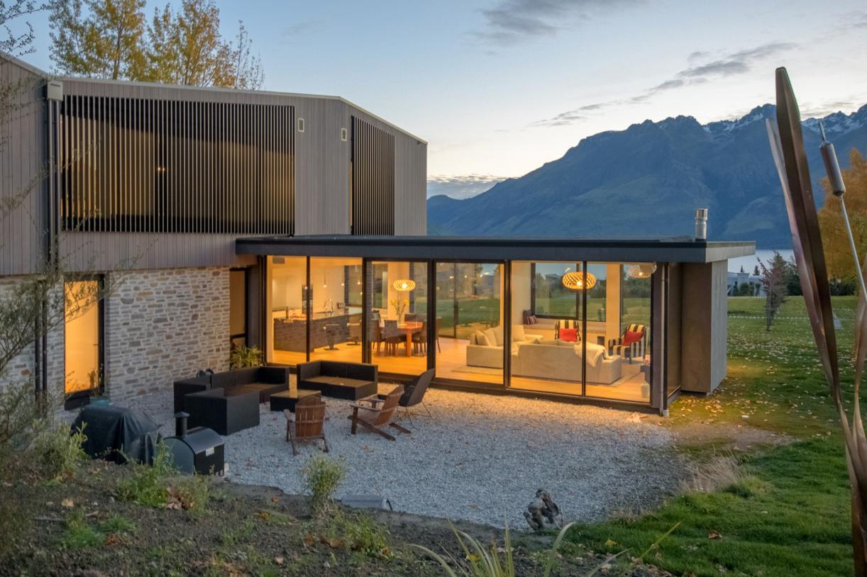Lakeside Estates 2019
Located in Lakeside Estates, an exclusive Queenstown subdivision, the profile of this spectacular home echoes its alpine setting and showcases the possibilities of integrating high performance with bespoke design.
Designed by architect Hayden Emslie, this home has integrated the principles of Passive House, ventilation, airtightness, and orientation, to balance out the demands of a grand residence.
Breathtaking views are on display through triple-glazed, argon-filled windows that enhance heat retention and protect the interior from harmful rays.
Haro engineered wood imbues the foyer with a glow that brings visual warmth to the airy atrium. The oak floor is designed to go over the hydronic in-slab heating, allowing the temperature to emanate without warping the engineered timber.
Excellent proportions create a sense of comfort while enjoying a panorama of nature's magnificence through floor-to-ceiling, triple-glazed windows.
High-end finishes create an opulent kitchen. Ducting for the Mechanical Heat Recovery Ventilation (MHRV) is seamlessly integrated into the ceiling and provides continuous fresh air.
A lower ceiling height and plush carpet provide softened acoustics for the Music Room.
With a view of this magnificence, there is no need for feature walls in the master bedroom. High-performing windows mitigate heat loss and a balanced ventilation system eliminates condensation concerns.
The fully-tiled ensuite provides a place of sanctuary to begin and end the day. WELS-rated tapware helps conserve water without compromising comfort.
Vertical battens on the exterior provide shading and keep the summer sun from overheating the upper level, while also providing privacy. A sheltered courtyard enjoys views of the lake and mountains through the main wing.
This majestic home was designed and built for an environment of equal caliber, and its thermal efficiency ensures that the occupants enjoy the breathtaking views without compromising comfort or resources.
