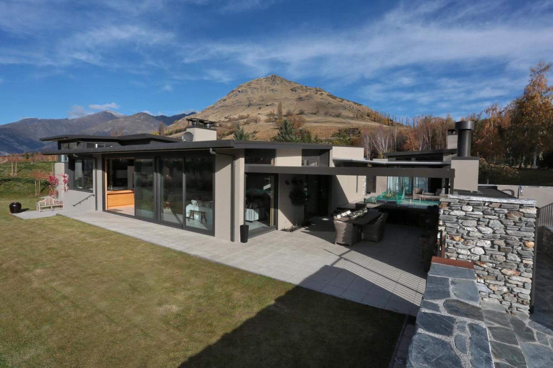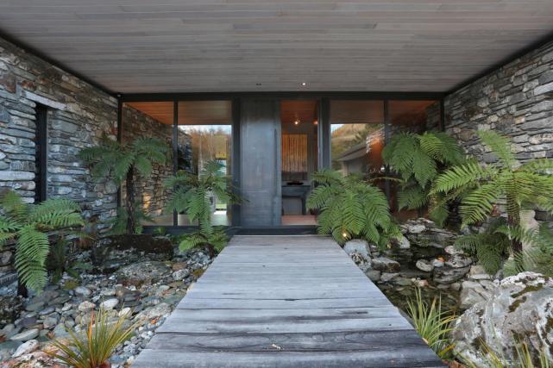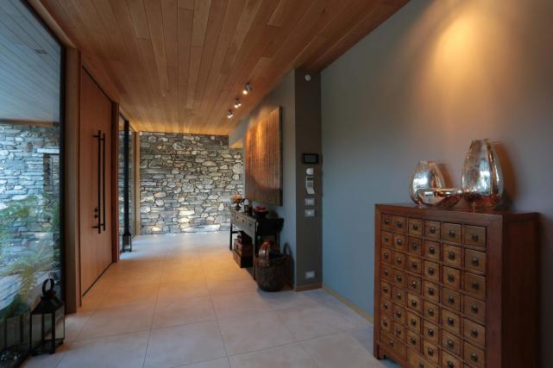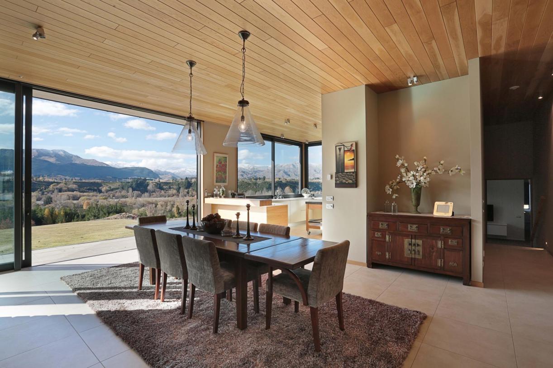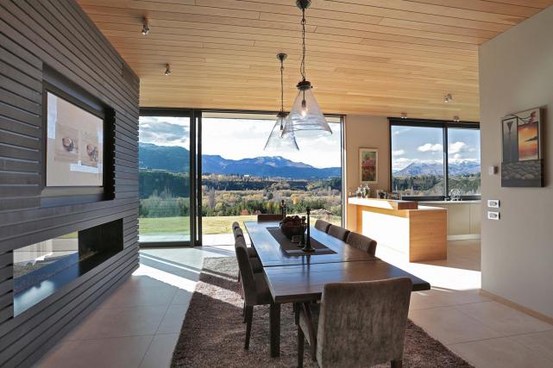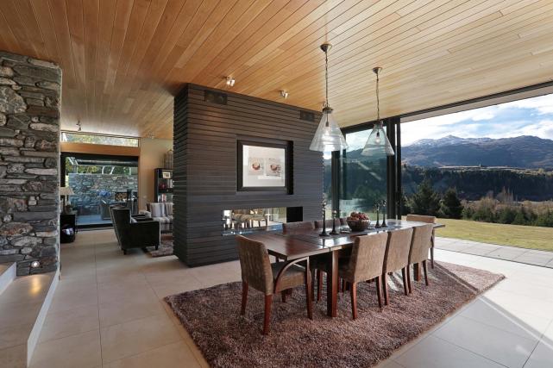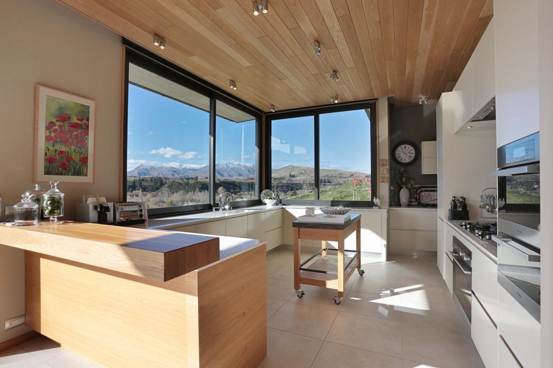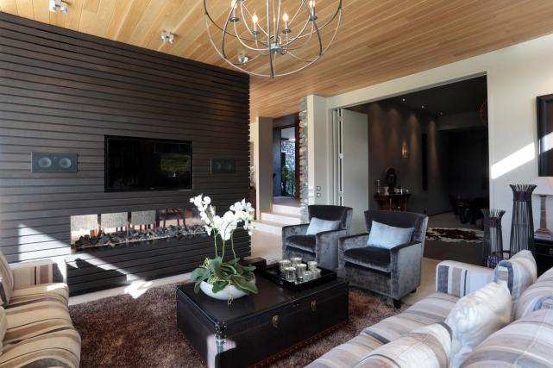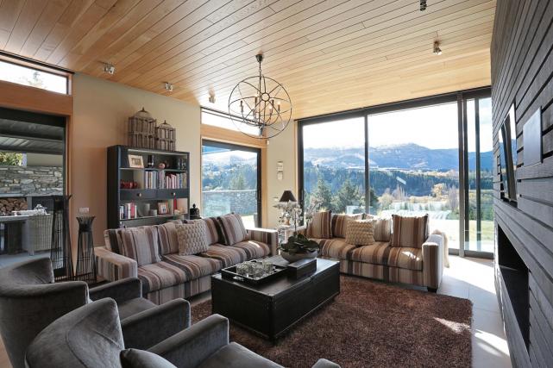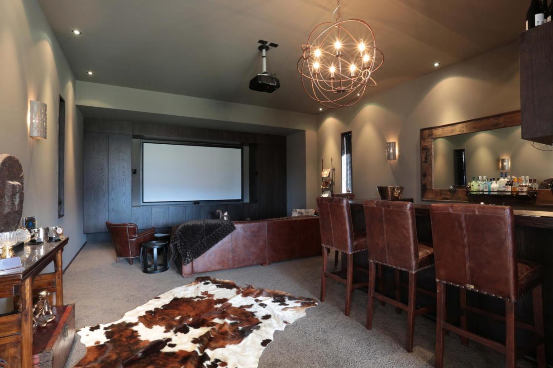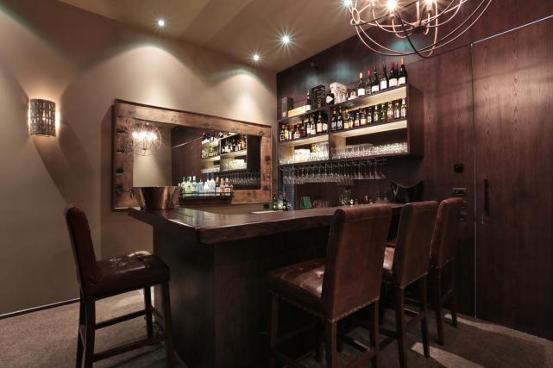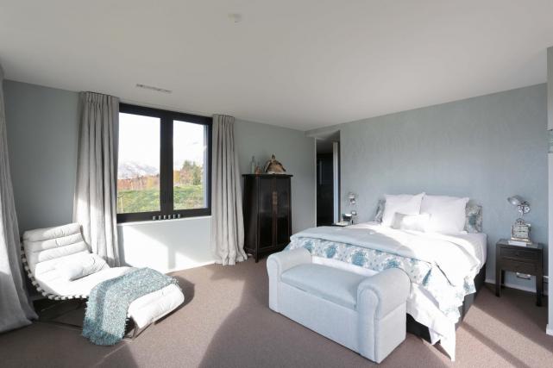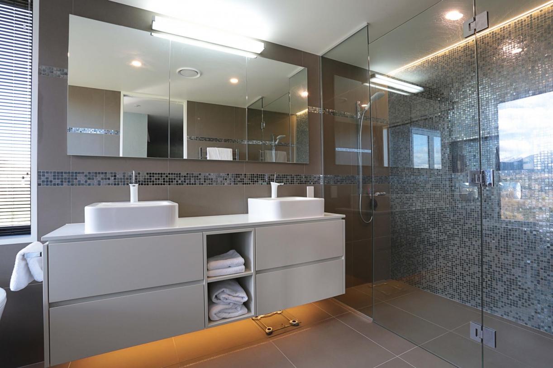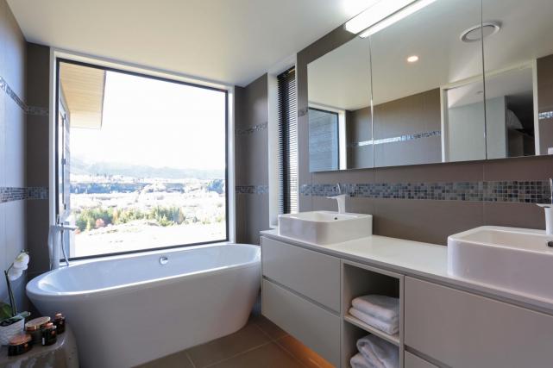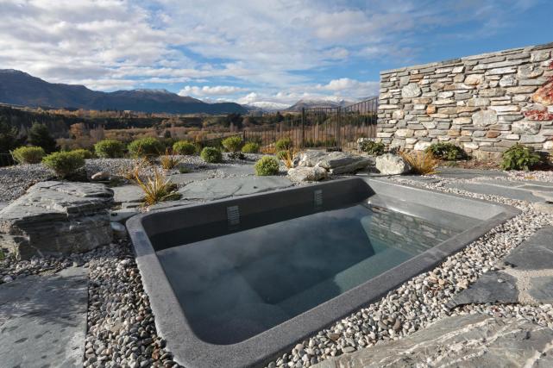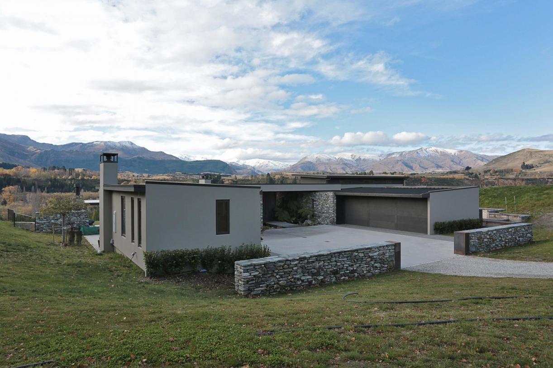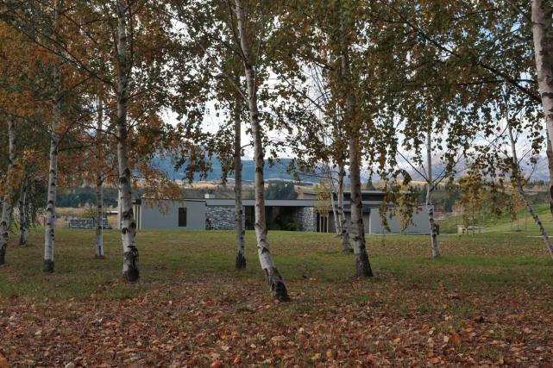Tucker Beach

Silver Award, Masterbuilder's House of the Year, 2014
2014 Silver AwardThis 555m2 residence defines luxurious living.
This three-storey home includes all the features of a top-end home, including private guest quarters, an oak-panelled media room, expansive outdoor living and internal courtyard.
The impressive entryway echoes the native landscape of the region’s Great Walks, with a wooden boardwalk crossing rock landscaping punctuated by tall ferns and a pond. Strategically placed lighting creates an equally dramatic gateway at night.
Located on the banks of the Shotover River, north-facing floor-to-ceiling sliders maximize sunlight and the vista of Coronet Peak. A two-sided fireplace finished in cedar slats coupled with American white oak on the ceiling adds visual interest by creating a linear design and comfort within the spacious proportions.
The bar/media room combines oak panelling, coffee colours and leather seating to create a rich, warm ambiance within which to enjoy a film through the built-in system or sample a flight of fine wines brought up from the downstairs's wine cellar.
A spa pool is seamlessly integrated within the natural landscape featuring local stone and native flora, and is a perfect place to unwind and enjoy the stunning views of the stunning scenery.
An outdoor fireplace crafted out of Glenorchy schist provides an inviting terrace shielded by Insol mechanical louvres that guarantee comfort despite the temperamental alpine climate.
This home showcases the superior finish and detailing of complex high-end residential construction Rilean is known for.
