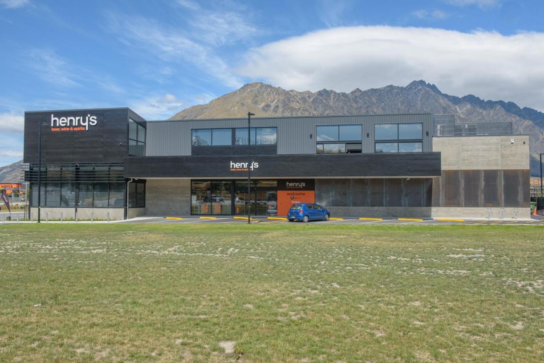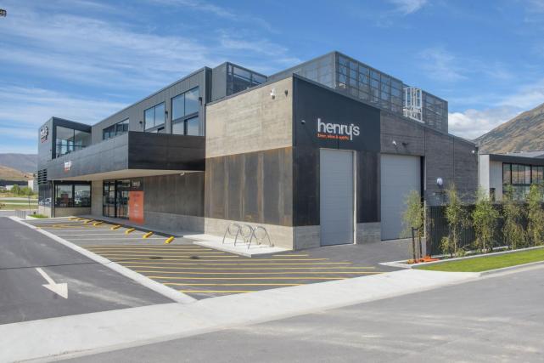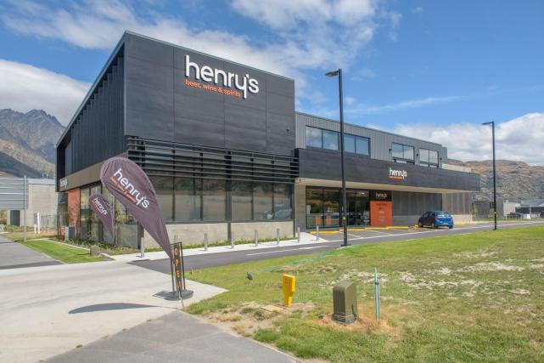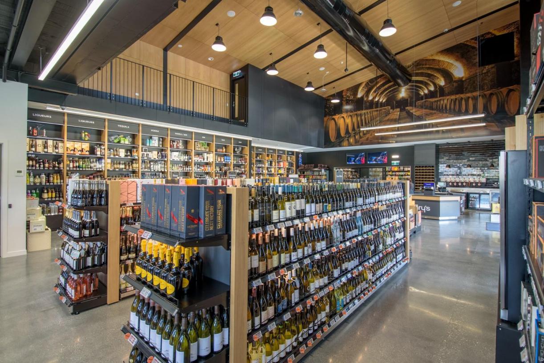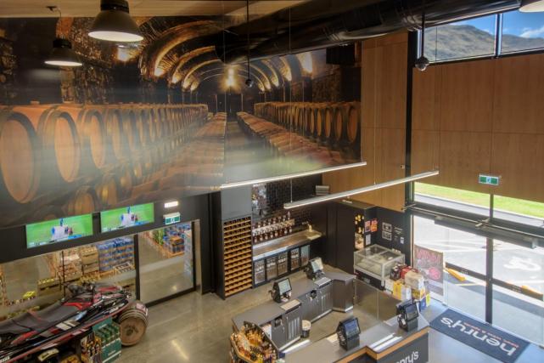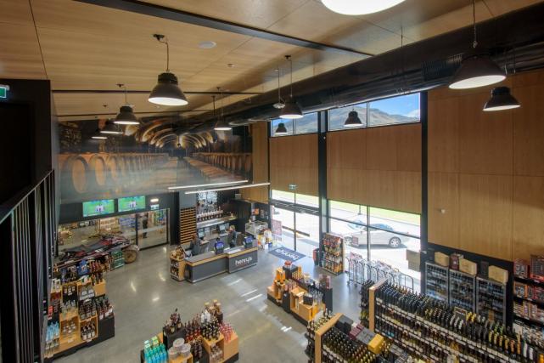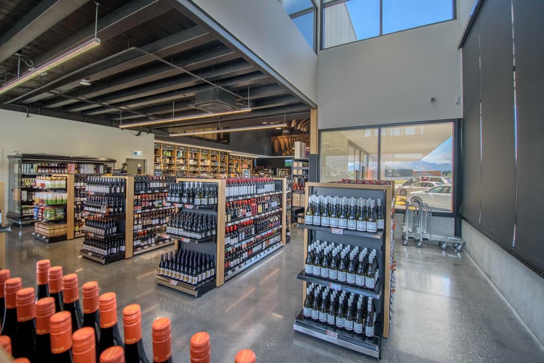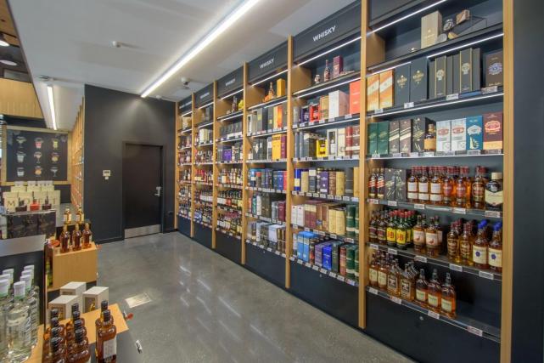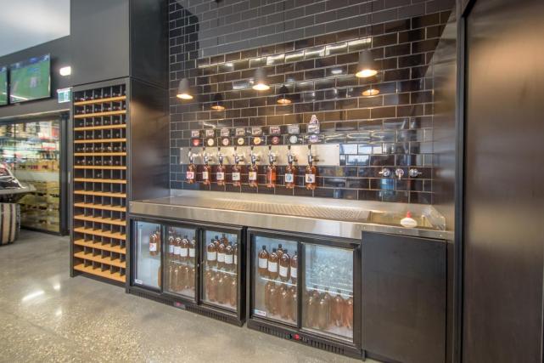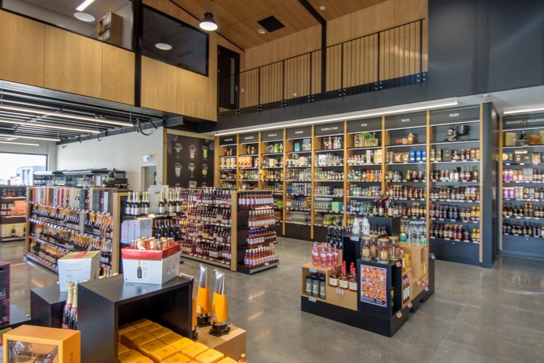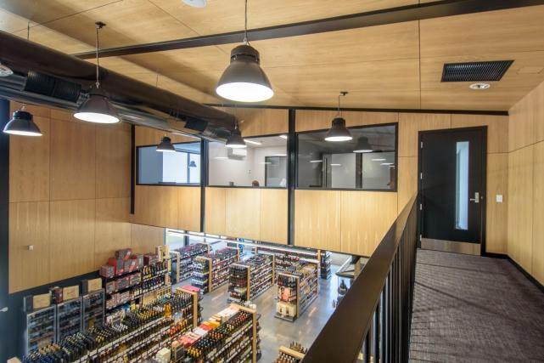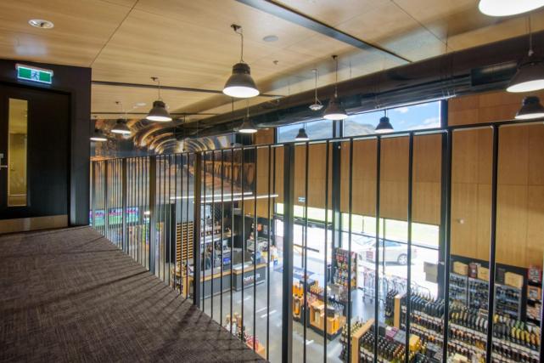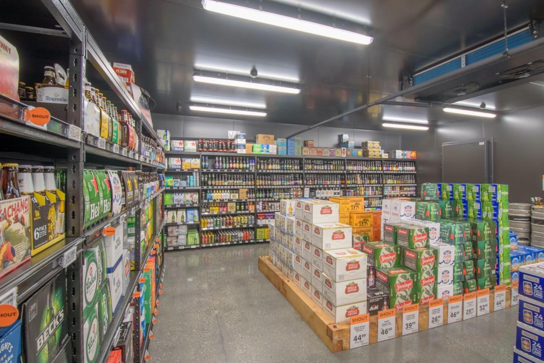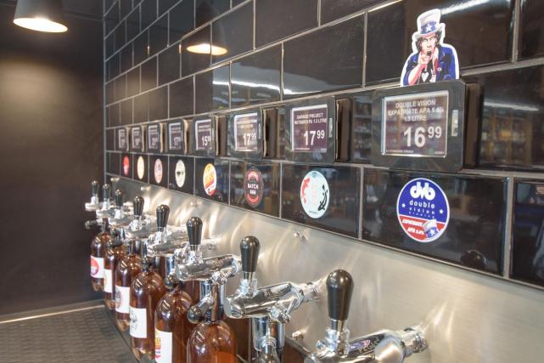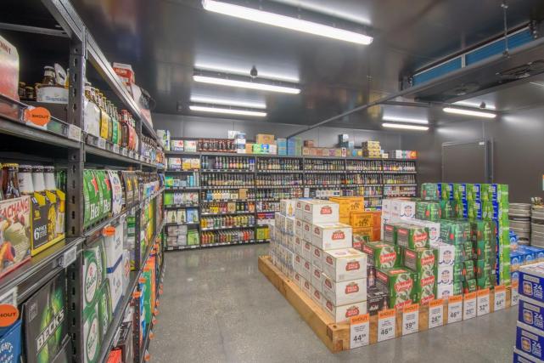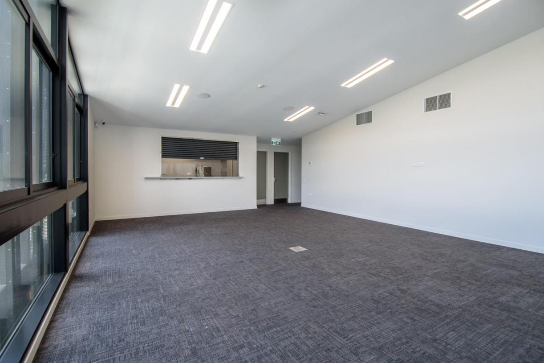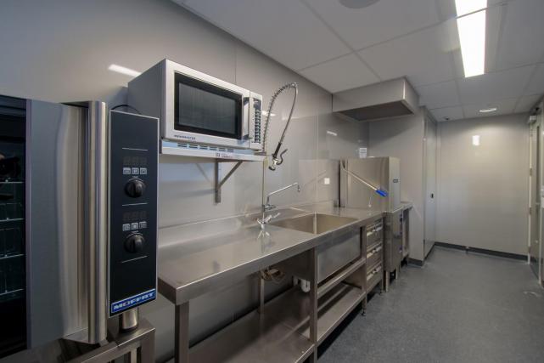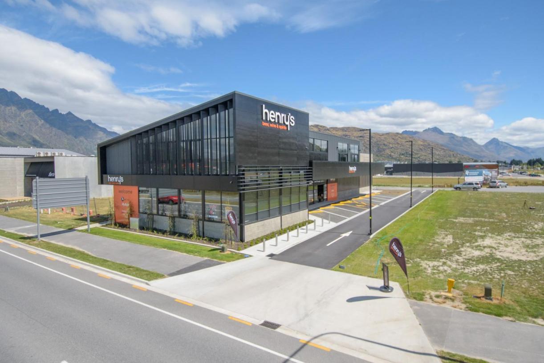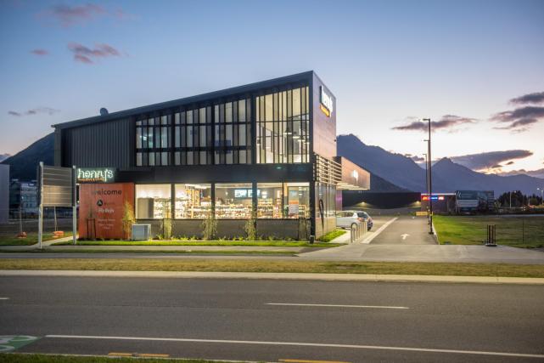Henry's Wakatipu
Purpose built for Henry’s Wakatipu this big bold commercial building is a standout. Its dark colouring against the industrial strength of concrete and Corten steel cladding is a design that demands attention.
Large glass panel windows and aluminium shutters spaced horizontal and vertically to give that extra detailing and shading.
This building is an eye catcher no matter day or night.
Rilean were given a tight timeline to build and were happy to deliver this to the client on time with Henry’s Wakatipu opening in December 2018.
The building's interior has received the same amount of attention to detail as the outside, with Veneered MDF board on the walls and ceiling, along with an impressive wall mural on display above the chiller.
Large scale refrigeration units or chillers were required to hold plenty of stock, keeping it at a perfect temperature for customers - providing a cool environment to make the right selections during the hot Wakatipu summer months!
Great vision and design of this building means others can enjoy the vista of the first level with offices, boardroom and a complete commercial kitchen - a set up to accommodate many occasions.
That's not all - a well sized apartment also occupies the first level - giving someone a fantastically placed home with on-site parking and a view that's the envy of many!
