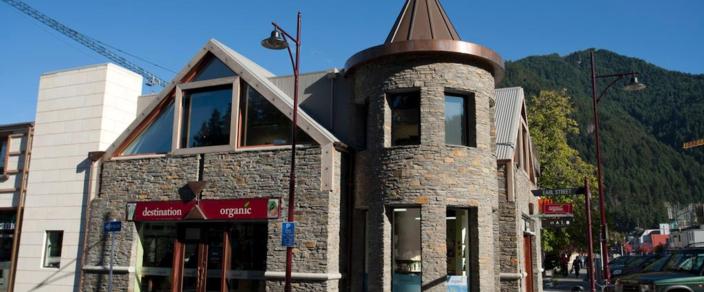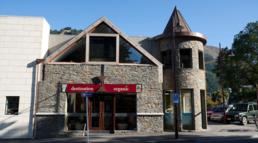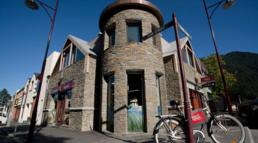St Peters - Earl Street
A negotiated lump sum contract, St Peters in central Queenstown is constructed from pre-cast concrete panels, block-work, Stahlton ribs and flat slabs. Extensive use of local schist stone, Oamaru stone, hardwood and copper elevates this building into a class of its own.
The three levels include a basement for long-term parking, and retail and office space on the ground and first-floors.
Combining history with modern-day building techniques, a cylindrical turret and spider glass wall share the main Camp Street elevation, for a unique, commanding stance.
Photos last updated: 29 June 2007





