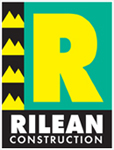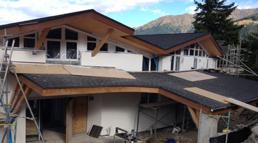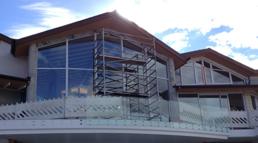Queenstown Hill Residence
"This Ed Elliott design Family Home is situated on a challenging sloping section on Queenstown Hill. The house features an open floor plan and will be constructed using high quality materials including schist, native beech timbers and tiled floors. The contempoary design, which borrows from an alpine Chalet theme, has exposed ceilings and a very complex roof design & structure. The large amount of glass was a key design focus which captures the dramatic views, which take in Frankton Arm to the Remarkables, Queenstown Bay, Lakes views to Kingston and across to both Cecil & Walter Peaks. Dispite the significant amount of glass used the house has been designed as energy efficient as possible which includes thermally broken argon filled double glazing. The owners were extremely specific in terms of how the house should be designed, look and feel both internally & externally. Rilean was selected as both client & architect require a meticulous & high quality build."





