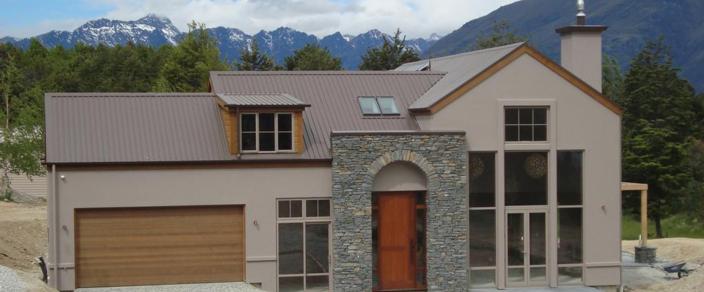Mitchell Residence
This exciting home is another designed by Ed Elliot from Elliot Architects Ltd.
The structure is timber frame, with a combination of modified plaster and cedar weatherboards as cladding. Cedar Doors and the inclusion of areas of local Schist to most elevations will serve to blend this home, sensitively into its environment. The interior incorporates openings in the mid-floor in several locations, to create a sense of openness and flow between first and second floor.
Situated in Bob’s Cove on semi-rural section, this house incorporates the latest technology in terms of waste water treatment, with an on-site septic treatment system, and a Grey water and Rainwater recovery system. These will help to reduce the homes environmental impact without compromising on the comforts of modern living.





